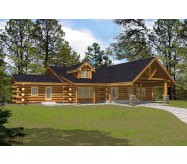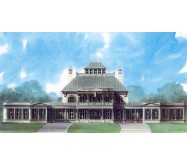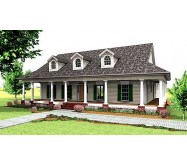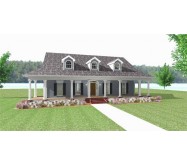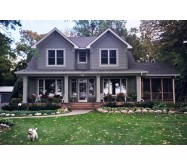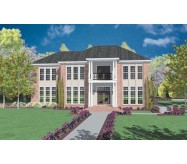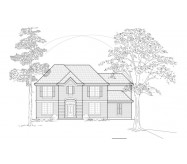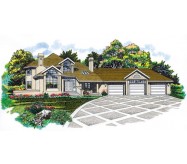This luxury house plan has stunning details. When you enter the foyer from the veranda, the vision you will see is a series of decorative pillars surrounding the foyer and gallery. A dynamic grand room with two sets of double doors give access onto the open terrace. Decorative pillars line the rear portion of the house plan. The master suite has access to the screened in porch and showcases the his and hers bath with separate walk in closets. The main living area consists of a kitchen with two islands, an office, a utility room and a keeping room. The romantic oval shaped dining room is accessible through the kitchen. Outside the study is the elevator to take to the second level of this house plan where you will find an upper library, three suites with bathrooms, two sitting areas and terraces.
Learn More

