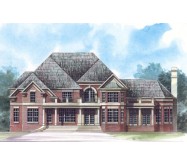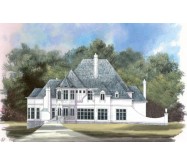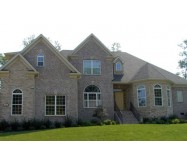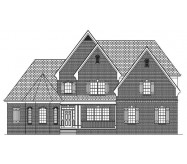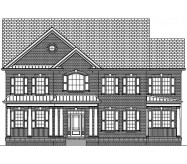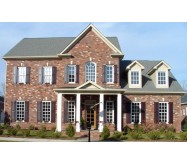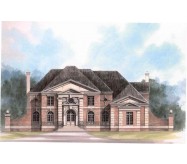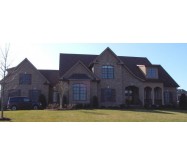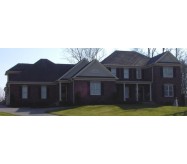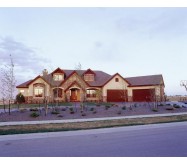Your friends and neighbors will be impressed by this grandiose home. It's not only the brick facade with many multi-paned windows and a covered entry supported by compelling pillars, but the superb inside layout. To the rear, an extravagant kitchen that will make any family cook's mouth water opens to a cozy keeping room. This room is flanked to the left by a veranda and to the right by a treyed ceiling breakfast niche designed to draw in morning sunshine. Between the grand room and dining area, a gallery for your favorite paintings or photographs truly personalizes your home. All the sleeping quarters are on the second level; a ravishing master suite, a bedroom with a private bath, and two bedrooms that share a large dual vanity bath.
Learn More

