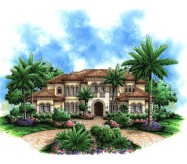This mansion house plan holds an amazing architectural balance. Upon entering the foyer from the veranda, the grand foyer double spiral staircases wind their way to the second floor. Behind the foyer is the fabulous conservatory with access to the east and west verandas and a wall of windows from which to view the golf course. The library lays between the conservatory, the east gallery and the master suite. This master with two walk in closets, a master bath and office offers recluse in an ever busy world. On the opposite side of this house plan is the main living area which consists of a second office, utility, pantry, breakfast room, kitchen and gathering room. The kitchen has an island directly across from the fireplace in the gathering room. Fireplaces in the library and dining room complete this first floor house plan. The second story of this house plan has four bedroom suites, each including walk in closets and private baths. A playroom, loft, study and two studios complete this second floor house plan.
Learn More

