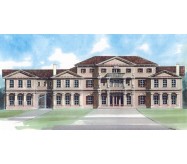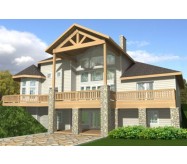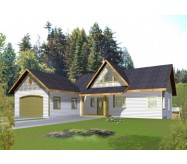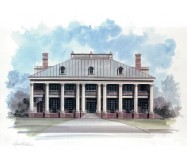As stunning from the street as it is inside, this extraordinary manor was created for luxury and convenience. Enter under a two-story portico to the formal foyer. To the right, the parlor and piano hall are perfect for entertaining. A library joins them through French doors. The master suite is nearby and relishes a private spa bath, terrace, and walk-in closets that almost run the depth of the home. The left wing hosts a dining room with butler's pantry access to the professional-grade kitchen, a charming breakfast nook, and the keeping room. A rear terrace offers a built-in grill. Upstairs, three bedrooms (each with a private bath) and a guest suite share a studio, exercise room, playroom, ancillary kitchen, and dual verandas. Twin two-car garages and a motor court complete the plan.
Learn More









