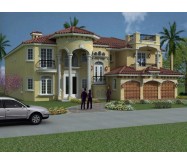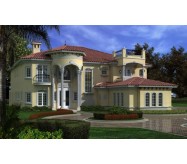Two Story
Six Bedrooms
Three Car Garage
Six and a half Bathrooms plus a Cabana Bath
Classic Mediterranean style
Columns and arches provide strong curb appeal
Towering Covered Entrance
This unique design has everything including a Media/Playroom
and extra storage areas
Covered patios with summer kitchen
Large Living Room with two story tray ceilings and stately fireplace
and wet bar
Oversized Living room is great for hosting large parties
Cozy Library makes a perfect retreat
Gourmet island Kitchen with eating bar Café and pantry opens to
Family Room
Formal Dining Room
Luxurious inside and out
Stylish tray ceilings accent this design
This model includes a truly exclusive Master Suite with exceptionally
large his and hers walk in closets stylish tray ceiling design sitting area
morning kitchen with a luxurious Master Bath and opens onto its
own balcony
You’ll love this design if you’re looking for a home with a spacious feel
while also providing more private areas
Learn More



