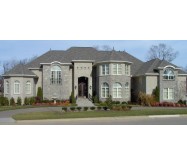This traditional Mediterranean-style waterfront home is truly majestic and magnificent with many features and amenities including six bedrooms and nine bathrooms. The spectacular arches and columns of the design welcomes you into this opulent manor! From just the exterior one can only imagine the beauty and breath-taking interior of the home. The open foyer leads into the living room. Each suite features the privacy and coonvenience of a private bathroom. Large covered patios extend outward and create a courtyard. Stylish tray ceilings accent through-out. This home includes a truly exclusive master suite with exceptionally large "His and Hers" walk-in closets stylish tray ceiling design a sitting area and luxurious master bath opening onto a private sun deck. The "highlight" of this design is a guest cottage with separate entrance. If you have truly discriminating taste and seek a design that all will envy this is the home for you! You will not only have great living space but also private areas. The pool area features waterfalls and a cross bridge!
Learn More









