

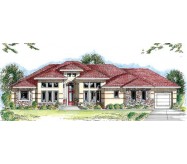
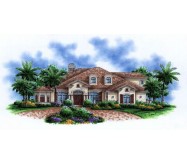
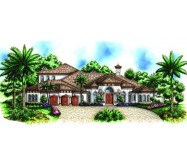
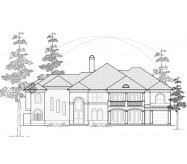
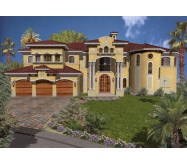
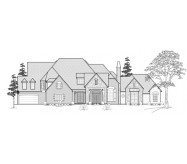

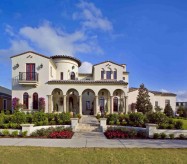
Casa Teresa - Our International Builder Show award winning design Welcome home to your Spanish villa! This unique design showcases all kinds of amenities: among them, multiple fireplaces (including one in the deluxe master bathroom), stunning foyers, a "wine cove" with two entrances, and lots of outdoor living space. The house has multiple art niches and decorative fixtures as well as groin, domed, coffered, and barrel-vaulted ceilings which add an authentic character that compliments the traditional Spanish design. A guest apartment above the garage houses visitors in style. Kids will love the fun rooms (including a wet bar) on the second floor.
Learn More
Casa Allegra - Authentic Spanish Eclectic Style The Private Courtyard with its benches offers plenty of sitting area to enjoy the water fountain, or you can rest under the trellis located by the summer kitchen in the same area. First floor has a Guest Bedroom that can be used as an Office. There is also plenty of storage space under the "U" shape staircase and a storage room in the garage. Also our pet friendly plan, offering an Air Conditioning Pet Cove inside the house and a private pet run outside.
Learn More