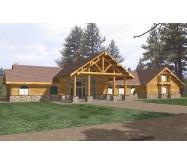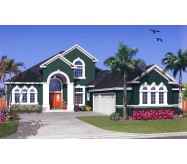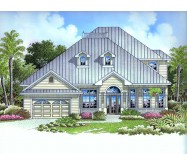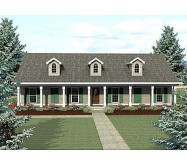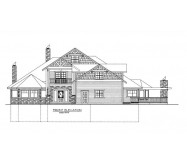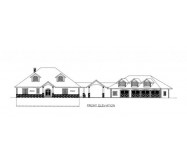Keystone arches and a pediment entry grace the facade of this luxury home. The grand salon, a family room, the dining hall and a library revolve around a central foyer with curved stair. An island gourmet kitchen is open to the family room and a sunny morning room. The master suite is conveniently placed on the first floor and features a bath with spa tub, separate shower and two vanities. The second level holds three bedrooms with walk-in closets and private baths, plus a bonus room that can be developed later.
Learn More

