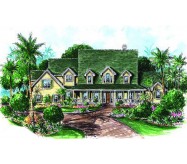Two Story
Five Bedrooms plus the Den makes a possible Bedroom.
Four and one half Baths plus a Cabana Bath
Grand Covered Entrance
Covered Balconies
Exquisite French doors with arched transom accent the entrance
This unique design has two 2-car garages
Traditional Mediterranean style
High ceilings and two volume spaces make this design feel larger than life
Formal Foyer invites guests into the Living Room flanked by a
Dining Room and Den / Library
Large Covered Patios extend outward creating a courtyard
Gourmet island Kitchen with eating bar breakfast nook and
butler's pantry
Luxurious first floor Master Suite with large Walk-In-Closets
sitting area and private entrance
Large Family Room opens to covered patio
Learn More

