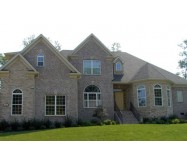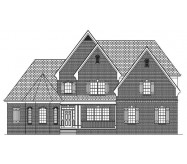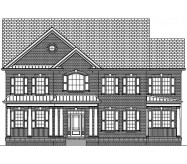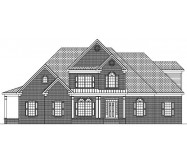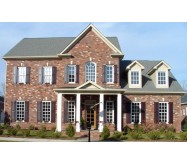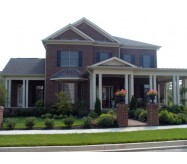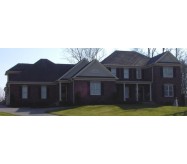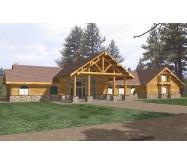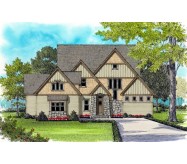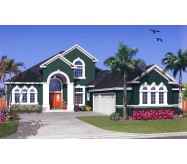The master suite has excellent privacy with this nice vestibule with niches for decorations. Master bath offers a door-less shower with soap niche perfume ledges, and a ledge for magazines, etc. in the toilet room. Ceiling heights for your formal areas are 12', while informal areas are 10'. Plenty of closet space for linen storage, and in bedrooms.
Learn More

