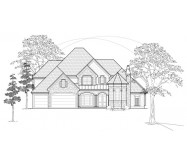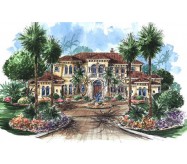The Tuscany House Plan is a 5-bedroom elegant estate home with an old-world feel. The large mahogany double doors open to a grand foyer with an elegant circular stairway. Just past the foyer is a colonnade and a large rotunda living room with a double sided wet bar fireplace and a panoramic glass wall with French doors. Towards the master bedroom side is a large library with built in bookshelves. This side of the house also has an exercise room with a built-in wet bar stereo and drinking fountain. The master suite features a sitting area built-in entertainment and lanai access. The large master bath has both a circular spa and a circular walk-in shower. There is also a pair of double French doors in the master bath that open to a small balcony overlooking a private garden with tropical landscaping and beautiful koi pond. The other side of the house plan has an oval shaped dining room that rests over a large fountain that can be seen through the tall glass windows. Around the corner is a bedroom with private access suite overlooking a tropical landscape garden and koi pond. The family room features a diamond shaped ceiling with exposed wood beams. The family room views a stunning tropical landscaping scene surrounding a large swimming pool with a disappearing edge. The home plan's second level offers a gallery bridge over the foyer leading to three other bedroom suites. One of the bedroom suites has an access to the large sun deck while the other bedrooms access the sundeck through the theatre room.
Learn More










