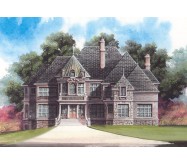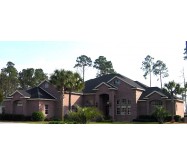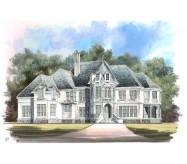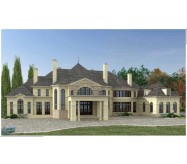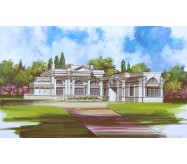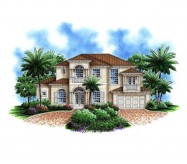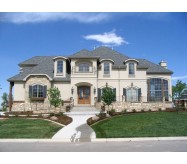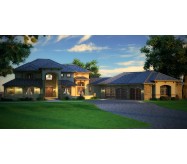When you enter this luxurious modern castle home plan through the Porte Cochere, the essence of circular stairs on either side showcases grandeur. Straight ahead is the Grand Entry Hall leading into the two-story Grand Room with the Master on the main to one side and the entertainment area to the other side. The entertainment area consists of the octagonal Keeping Room, Breakfast area and Kitchen. Your guests will enjoy visiting with you in the warmth of these areas while you prepare the grandiose meal. The Dining Room is splendid, opening to the second floor above.
The upper level of this estate house plan you will find four Bedrooms and Baths, Balconies, Porches and a Bonus Room. The basement has a sixth Bedroom including Bath and Sauna. The basement also consists of a Gym, access to the Porches, Game Room, Recreation Area, Snack Bar, Media Room/Theater and a Wine Cellar. This home has it all, whether entertaining family or friends.
Learn More



