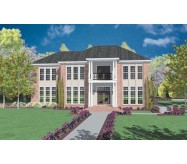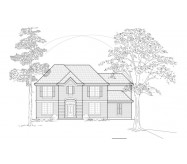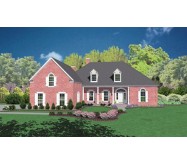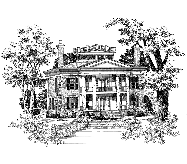Choose from two wonderful exteriors--plans include details for both the brick traditional and the wood sided farmhouse. A floor plan of over 3000 square feet holds plenty of living space. The living room and dining room are separated by decorative columns; the dining room has a tray ceiling. Decorative beams and built-in bookcases adorn the family room. Both the family room and the living room have fireplaces. The island kitchen is open to the breakfast nook which has double doors opening to the rear deck. A den with double-door access is found at the front of the plan. Upstairs are four bedrooms. The master suite has a corner fireplace walk-in closet and sitting room. The three family bedrooms share a full bath. If you choose there is a laundry alcove on the second floor. Plans include details for both a basement and a crawlspace foundation.
Learn More












