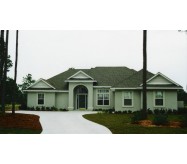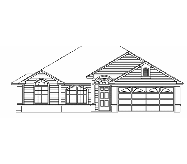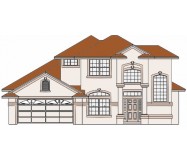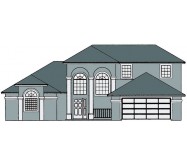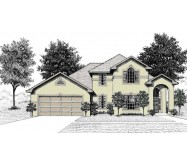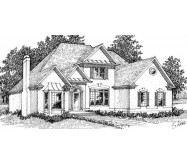The entire main living area including Master Suite wing features 10' ceilings that enhance its bright airiness. Other appointments such as marble capped half wall, and column at foyer, curved corner at Great Room, and niche at hall to Master add further to the homes character and warmth. Master Suite highlights spacious sitting area, generous his and hers walk-in closets, split his and her vanities, a soaking tub and large separate shower.
Learn More
