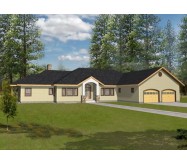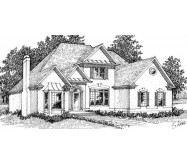This elegant "European" design features a luxurious master suite with a vaulted ceiling master bath and walk-in closet on the lower level.
The spacious foyer leads to a 16'x14' parlor with a fireplace and a 14'x16' dining room. This design also features a separate 24'x15' living room with a fireplace. Located just off of the living room is a 15'x15' sunroom with vaulted ceiling and and a door leading unto a 24'x14' deck. The gourmet kitchen measuring 14'x17' features an angled work island with cooktop. Completing the lower level is an 11'x14' breakfast room and a laundry room.
The upper level features two bedrooms with private baths. One bedroom measures 14'x16' and has a roomy walk-in closet. The remaining bedroom measures 20'x15'. A linen closet and auxiliary closet complete the upper level which is accessible by two separate staircases.
Learn More

