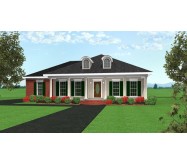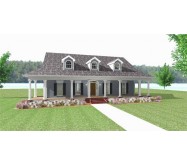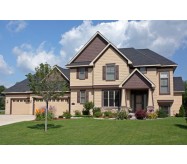A striking staircase creates a grand focal point upon entry. The Kitchen and Breakfast area overlook a warm and inviting Great Room, creating an ideal location for laid back time with family or friends. Laundry Room is conveniently located upstairs to minimize carrying laundry up and down stairs. Garage not included.
Learn More



