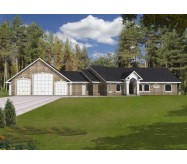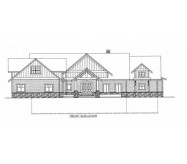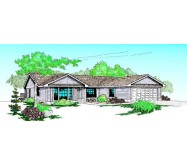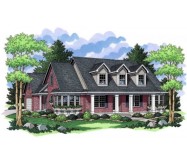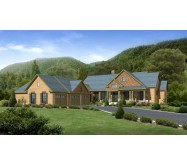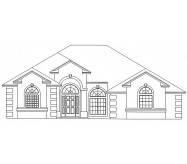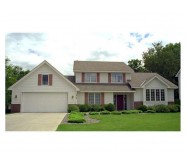This distinctive home features expansive 10' ceilings throughout the entire main living area and the Master Suite wing. Master Suite with luxurious sitting area also highlights generous his and hers closets, split vanities, a soaking tub, and a large separate shower.
To view similar 3 BR designs please search our plans H1801A, H1802A, H1802B, H1816A, H1820A, H1882A, H1912B, H1994A, H1996A and H2234B. To view similar plans with a full basement please search H1865A and H2316A.
Learn More




