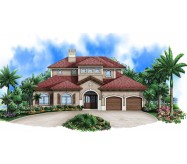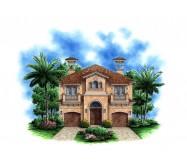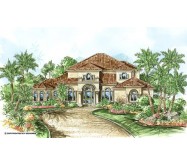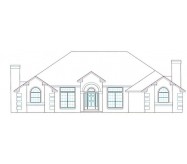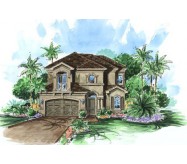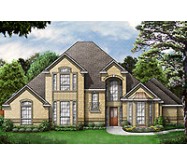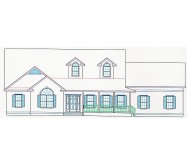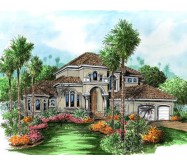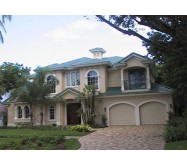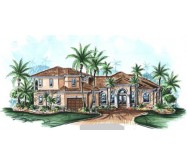Features In-Law Suite, front, side and rear Porches, 3 Bedrooms, 3 full Baths, 2 car Garage. Garage can be easily converted to front or rear entry if desired. Finishing the future Br #4 and closet upstairs will add an additional 282 sq. ft. of living area. Finishing the future Bonus Room/Br #5 will add an additional 373 sq. ft. of living area. If ordering an optional basement foundation new staircase can be conveniently located directly under current staircase to second floor.
Learn More

