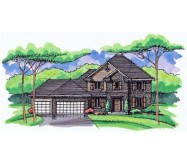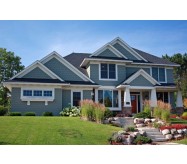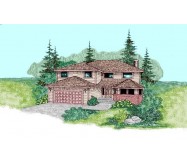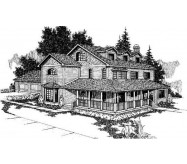Two Story
Five bedrooms plus a guest suite with its own full bath and
private entrance
All Suites have their own bathroom
Three car Garage
Florida style manor offers an enormous amount of living space
Columns and arches provide a majestic appearance
Luxurious inside and out
Covered balconies
Unique design creates a courtyard to optimize indoor and outdoor living
Large Living Room with high ceiling and fireplace opens on both sides
Family Room opens to Covered Patio and into a courtyard
Designer Kitchen with cooktop island eating bar and Dining Room
pantry opens to the Family Room
Study adjacent to Master Suite makes a perfect retreat
Eight foot French doors with arched transom accent the covered entrance
Luxurious Master Suite with enormous Walk-In-Closets tray ceilings
with splendid Master Bath has adjacent Exercise Room
Unique second floor octagon shaped playroom or sitting area
Learn More







