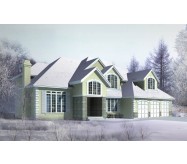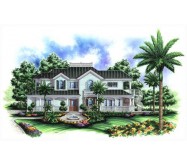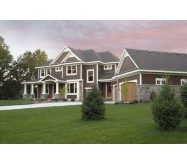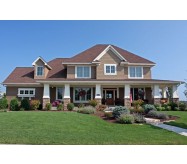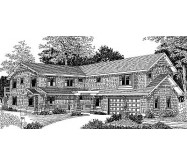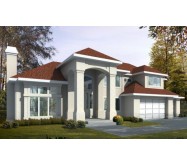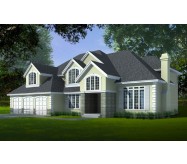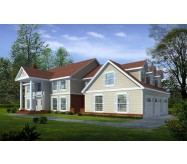The Madrid II - This Mediterranean beauty has it all! A large great room combines seamlessly with the formal dining and island kitchen offering a wonderful flex space to accommodate large crowds. The outdoor kitchen is perfect for family cookouts. An optional elevator allows easy access to the second floor spaces. All bedrooms are located upstairs and the master suite is located at the rear of the home for maximum view and access to the covered balcony. Open and spacious this home is perfect for your narrow lot. BUILDING RESTRICTIONS APPLY IN PALM COAST AND FLAGLER BEACH FLORIDA.
Learn More



