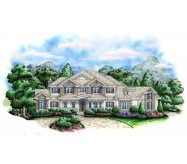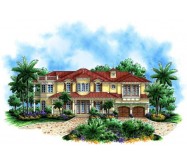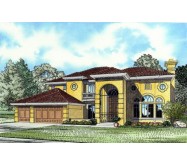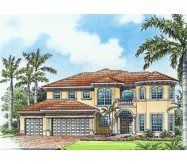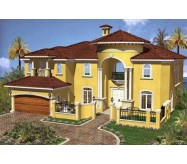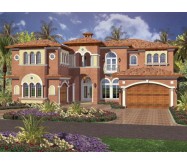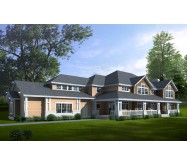The island Breeze is a jewel for the tropics. With its large front porch and elegant curb appeal the invitation is intriguing. The large great room opens to the dining and kitchen areas making it perfect for entertaining. The lanai has a tremendous sense of space providing a spectacular area for watching ball games having cookouts or just relaxing by a fire while enjoying a brisk ocean breeze. Other spaces on this level include a large utility room pantry and study with a small bath doubling as a pool bath.
The second floor hosts a magnificent master suite with vaulted ceilings exposed wood beams and a private balcony with double French doors. Completing the master suite are two large walk-in closets and a master bath fit for a king well designed around a large central soaking tub and oversized pass-thru shower. This level also contains two additional suites with walk-in closets. An open loft exercise room and game room all overlook the first floor. The main second floor balcony that surrounds the game room has access to both the first floor pool area and the third level observation deck by way of rustic spiraling stairs. The observation deck offers panoramic ocean views perfect for enjoying picturesque sunsets.
RESTRICTED IN: KEY LARGO FLORIDA.
Learn More
