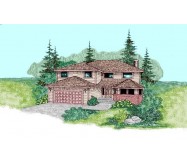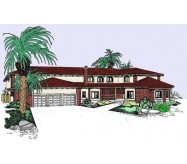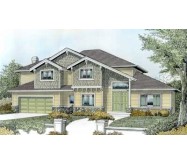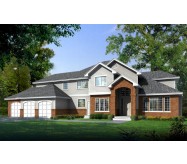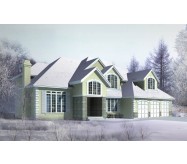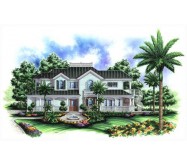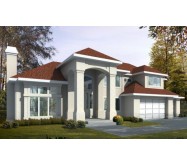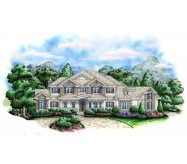This home has an impressive stately elevation with many options available. The downstairs basement area can be whatever you need it to be or leave it for just extra storage. Also on the 3rd floor there is 642 feet of optional living space. Beautiful ceiling designs and open layout make this home a perfect country estate. The view is great from your master located all the way on the 3rd floor with a massive sitting area.
Learn More
