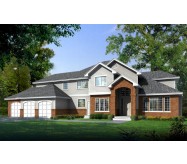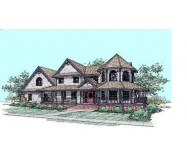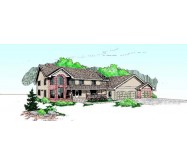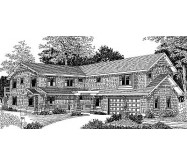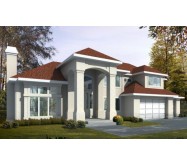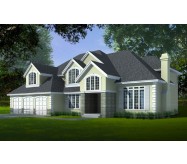This inspired home is characterized by country-style shutters brick and stone details and a welcoming porch. Inside the foyer is flanked by a quiet office and the formal dining room framed by columns. The spacious family room features a corner fireplace with a rounded hearth and a large built-in. The open kitchen flaunts a generous pantry extensive counter space and an island that looks upon the luminous dinette which adjoins a sun room and hosts access to a rear deck. Upstairs the entrance to the master suite is marked by columns and double doors. A diamond-shaped layout gives the bedroom a unique feel. A private bath with a two-way fireplace and a garden tub as well as a giant walk-in closet are additional highlights. Three secondary bedrooms and a flexible bonus room rest nearby and share a split bath with dual sinks.
Learn More


