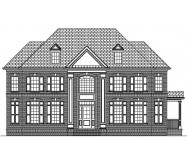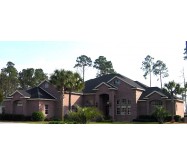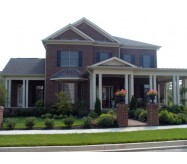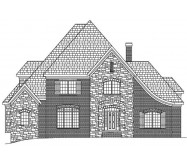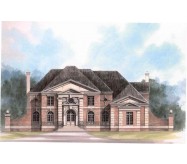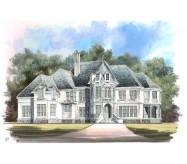An impressive entry reminiscent of a French countryside chateau beckons you to a regal interior. The Devereaux European house plan impresses with soaring 20-foot ceilings in the entry foyer and grand room, the graceful curved staircase, and its numerous elegant architectural details.
The great room, family room, formal dining room, and a quiet library revolve around the curved staircase in the central foyer. The heart of the home is found in the impressive gourmet kitchen complete with two kitchen islands, walk-in pantry, and abundant cabinets with storage. A cozy breakfast area beyond the kitchen is ideal for quick meals and provides built-ins for the family computer and homework area.
Learn More
