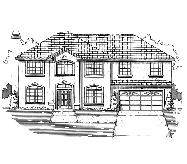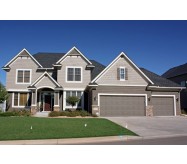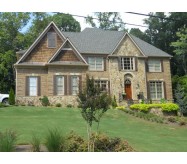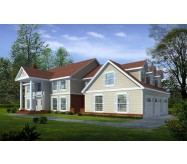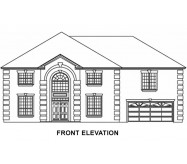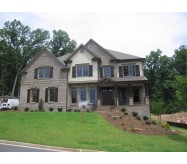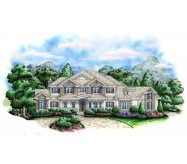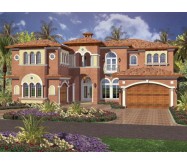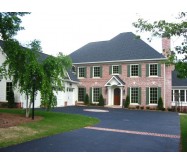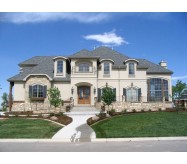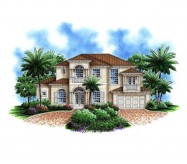While entire first floor enjoys 12' ceilings, spacious 10' ceilings are standard throughout second floor. Eating areas are abundant as the Kitchen, Dining Room and Nook all spill into one another. This plan offers lots of arches and other distinguished features, from a dry bar to niches to a 3-sided gas fireplace that is perfectly located to be enjoyed from all main living areas on the first floor. Total area including balcony is 4177 square feet.
Learn More

