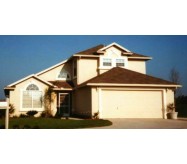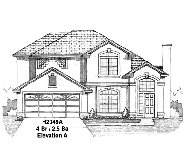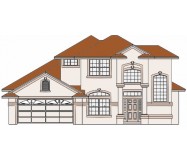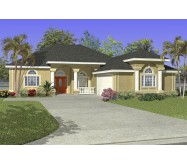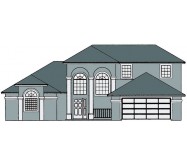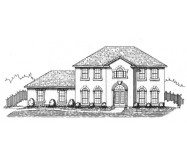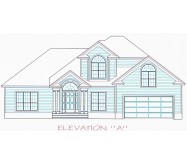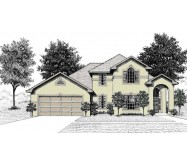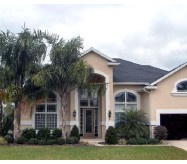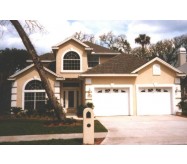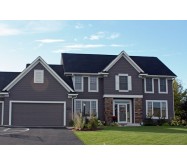The Master Suite enjoys a stepped ceiling and a bayed sitting area that overlooks the picturesque view, with access to Covered Patio. Boasting split vanities, a separate tub, shower, and his and hers closets, the Master Bath allows ultimate relaxation. The well crafted Kitchen with wrapping counter space and a casual eating bar serves as the heart of the home, while the adjacent Nook welcomes the entire family. If basement is not needed current stairwell may be used for staircase to unfinished attic storage room over garage.
To view similar basement designs please search our plans H1748A, H1784A, H1792A, H1880A, H1920B, H3256A and H3830A.
Learn More
