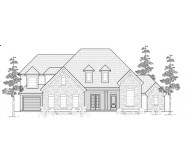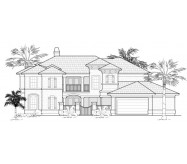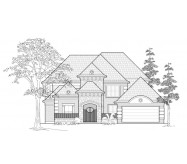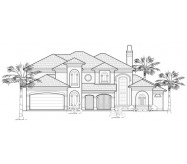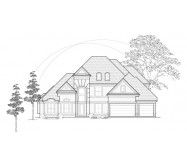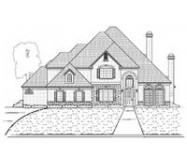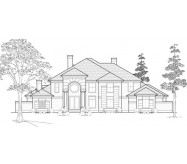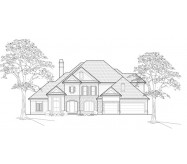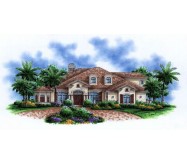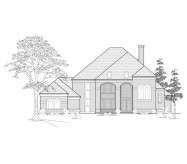This beautiful traditional brick home will be the envy of the neighborhood. The stunning front elevation of brick and stone and the attention to detail is sure to catch the eye. Inside the tiled entry will lead you to a beautiful formal dining room on the right and elegant study on the left. Continue inside to find a large formal living room with an arched opening and enjoy the built-in media center and fireplace. The spacious family room boasts a cathedral ceiling and large windows. The cozy nook leads into a gourmet kitchen that is sure to delight any chef. The master suite has a beautiful stepped up ceiling and quiet sitting area with bay windows. An additional bedroom is off from the family room with it's own bath and walk in closet. While upstairs you will find two more large bedrooms each with it's own bath and walk in closet. In addition you will find a large game room with a stepped up ceiling. Everything you could need is wrapped up in this home.
Learn More
