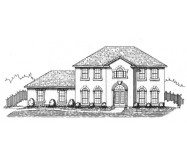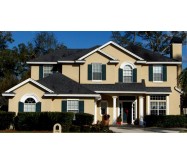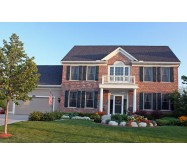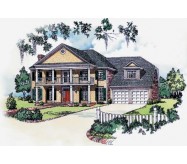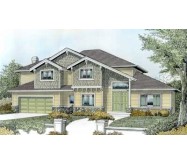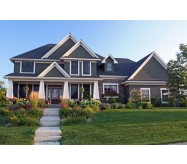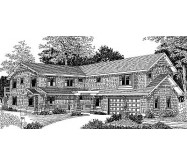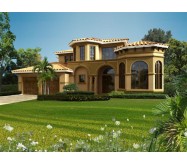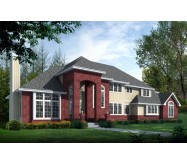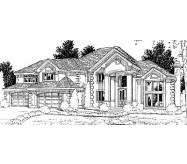Two Story
Three Bedrooms
Two car Garage
Two full Bathrooms plus a half Bath and Cabana
Classic Mediterranean Style
Grand Covered entrance
Columns and arches provide strong curb appeal
Huge island Kitchen with eating bar and pantry is open to Family Room
Spectacular Living room with raised ceilings
High ceilings and two volume spaces make this design feel larger than life
The Den offers a more private area for entertaining special guests
or just relaxing
You’ll love this design if you’re looking for a home with a spacious feel
while also providing more private areas
Family Room opens to a covered patio with a summer kitchen
Exclusive Master Suite with large walk-in-closets and luxurious
Master Bath
Learn More
