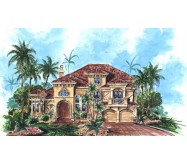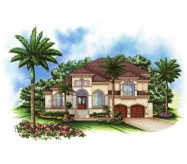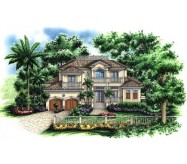One of our very popular house plans. The La Playa is an elegant 4 bedroom Mediterranean design home plan featuring all the necessities for a family oriented lifestyle under 4000 square feet. Its impressive front facade includes cascading roof planes cantilevered balconies and the meticulous use of keystone and wrought iron. The grand entry has tall mahogany doors that open to the foyer. LaPlaya's dining room surrounded by a colonnade has a built-in buffet with a double tier arch above it. The spacious master suite of this floor plan features a bath with a circular spa rotunda ceiling design and an oversized walk-in shower. The upstairs has three large bedroom suites that are accessible to the front and rear balconies. This home plan also offers an adequate sized loft and vestibule that is open to the parlor.
Learn More



