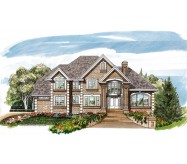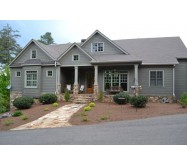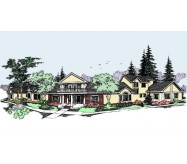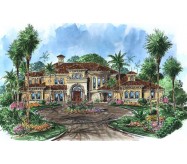HONEYSUCKLE
Just like most of our Mountain Homes this one has a rustic and craftsman appearance with a detached 3 bay garage(479 Sq.Ft. finished space above) that joins the house with a breezeway. You will also find a covered front porch in the front a large deck in the back with a screened porch off the breakfast and an optional screened porch off the master suite. The interior floor plan is open and bright and features a split bedroom plan to maximize guest privacy. The stairs are not located in the foyer like many of our mountain plans; instead you will find them off the right hallway before the master. The plan features a large vaulted great room with built-ins and a fireplace. The kitchen is open to the great room and the breakfast room. A walk-in pantry is nestled in the kitchen and is located across from an oversized laundry room with a freezer a wash sink and plenty of built-ins. The master suite has a bay window an optional fireplace two generous walk-in closets and a separate tub and shower. Downstairs on the Terrace Level you will find 3 additional bedrooms each with their own full baths. Also a rec area wet bar cedar closet and plenty of unfinished storage remain on the basement level. Actual plan may vary from photos or renderings.
Learn More




