
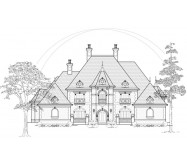
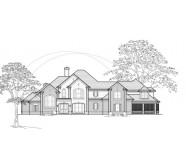
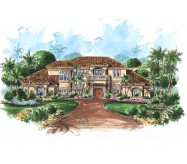


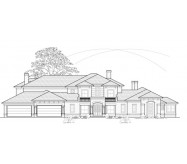
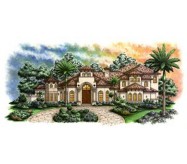
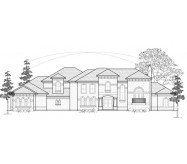



Villa Verona - Authentic Italian Renaissance This splendid home is built around a courtyard, giving great views to every room. Enter the house from the motorcourt (with split garage space for four cars) and step into the foyer. From here, a wall of French doors gives you a gorgeous vista of the pool and extensive loggias. To the left, everyone can relax in the family room, open kitchen, and circular breakfast nook. More formal reception happens in the "sala" and dining room, each boasting a fireplace. Kids will love the game room and wet bar. Clear across the courtyard, the owner's retreat has the wing to itself: a sitting room, fireplace, two big closets, and great bathroom (with two water closets) surround you with comfort. A detached guest suite sits next to the veranda and near the exercise room. Three more bedroom suites rest upstairs.
Learn More
Casa Carmona - Authentic Spanish Eclectic style. This amazing deluxe home has it all! From spacious outdoor living areas to the more intimate Court Yard and Garden areas where you can relax, entertain your friends and family, or simple enjoy a quiet time. Besides its four car garages, this home also has room for a Golf Cart on the ½ garage by the Garden. The detach 576 s.f. Studio also acts as a second Suite / Mother-in law room. Enjoy the interior and exterior balconies, entertain in door in the Sky Box Club Room or have some time to yourself on the Study or Library. Use the elevator to the second floor for you convenience, or any of the two stair cases. One in a classical Rotonda, and the other on a Dome top tower. Have a movie night at the Theater Room, or relax at the Sauna after an exercise section in the Exercise Room.
Learn More