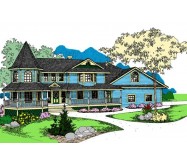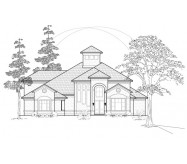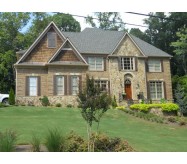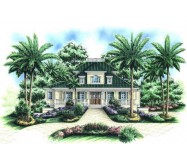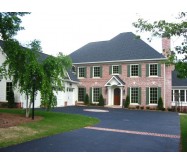Luxury and amenities abound in this delightful 2-story Mediterranean style home plan. A grand front entry system with elegant Tuscany style double columns leads you into the stylish multi-leveled foyer. The foyer opens directly onto the fantastic great room which offers a built-in media center and dramatic pocket sliding glass doors that disappear onto the covered lanai and pool deck. Directly adjoining the great room you will find the casual study and a formal dining room. The dining room with its intricate ceiling designs arched openings and adjacent serving bar will be a delight to entertain from. The kitchen is fully functional with a large island work area and a sunny connecting dinette with a great view of the pool area. The master suite completes this floor with His and Her walk-in closets and a cozy sitting area. The master bath in the house plan boasts an oversized walk-in shower accented with glass block dual sinks with a sit down vanity and an exquisite whirlpool tub with decorative columns and vaulted ceiling. Upstairs bedrooms 2 and 3 share the second floor with a loft and full bath. The loft and hallway are open to the great room below with the veranda just steps away through the double glass sliding doors. This house plan is designed with an island basement.
Alternate Lower Level Floorplan Available.
Learn More

