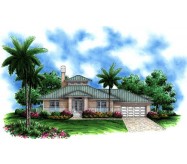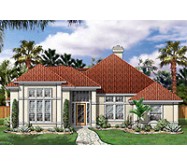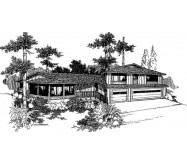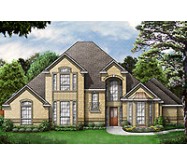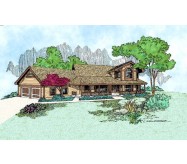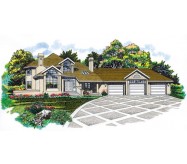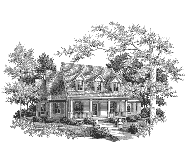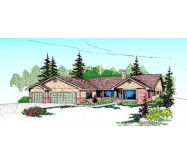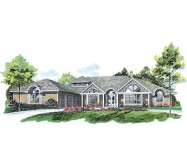Everything you are looking for in a house? This is the plan! 2 story entry welcomes you with a view of the loft upstairs. Large dining room has a bay window & alcove for your hutch. Large family has a corner fireplace & view to the huge back porch. Kitchen has a wrap around counter island cooking & walk-in pantry. Dinette has a built-in hutch box window seat & access to the porch. Utility has room for everything: doubling as a mudroom to the 3 car garage. Study off the family can be a guest bedroom with pool access bath close by. Generous master bedroom sports a bay wall access to the porch & luxurious bath. Upstairs the kids enjoy a Jack-n-Jill bath walk-in closets & study loft. Elegant styled exterior features brick detailing & Juliet balcony.
Learn More
