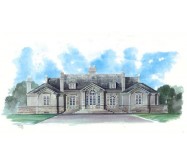Imagine the Colonial Ranch Home of your dreams, placed strategically among the greens, within a grand Country Club, or new development. Your new Home will enable you to set your Historic Home Plan apart from other home plans, with its commanding presence. This Colonial Ranch Style Home invites you inward onto a covered Entryway. Through Double doors you are ushered into the Vestibule which opens into the pristine Foyer, beneath a magnificently carved ceiling design. The elegant entrance is flanked by a formal Dining Room on the left; then appearing is an extravagant beamed ceiling within the Study to your right, complete with a large warming Fireplace.
From this vantage point in the Haistens Home Plan, you are acutely aware of the sudden light washing inward from the back of the home's immense Veranda.
In our unbroken movement around, we find ourselves in the hub of this Colonial Ranch Estate House Plan. This hub is formed by the Family Room which is garnished with a classical trey ceiling and a comforting Fireplace. Next to the Family Room is the Breakfast Area, which contains a snack counter. This Room gives gracious views and access to the Veranda. It is shaped so as to draw everyone inward to the heart of the rooms.
Learn More




