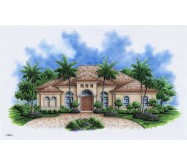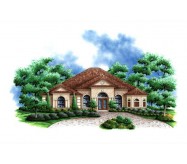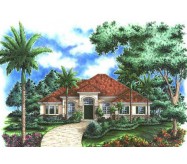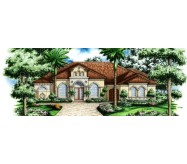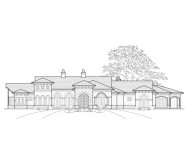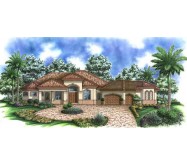The Santiago - This beautiful and unique Mediterranean style home features a grand portico which accentuates the inviting entry. Upon entry into the foyer the eye is immediately drawn through the angled zero-corner sliding glass doors in the living room to the expansive covered lanai and pool area. The formal areas include a spacious living room with fireplace flanked with built-in bookcases and the dining room. Both spaces have decorative coffered ceilings. The gourmet kitchen is equipped to satisfy any chef and easily services the formal and casual dining areas. Adjacent to the kitchen is a huge family room with zero-corner sliding glass doors allowing uninterrupted access to the outdoor spaces beyond. The outdoor living area features a beautiful fireplace bar and grill and plenty of room for furnishings. The master bath features a Roman tub as its centerpiece and a spacious walk-around shower. Afer a luxurious bath the owner can relax in the quiet retreat of the master bedroom. With amenities galore this home is sure to delight.
Learn More
