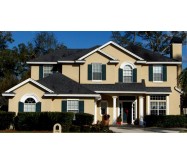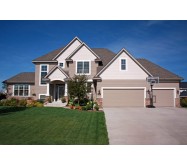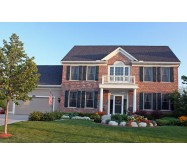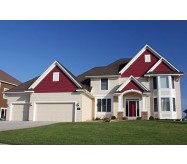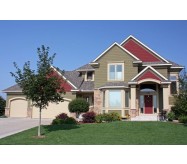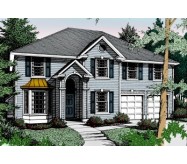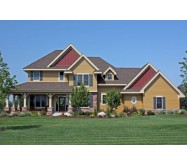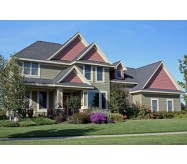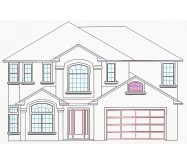A formal curved staircase greets you upon entering. The grand two-story Foyer and Vestibule open to expansive 10' ceilings throughout entire first floor. In-Law/Guest suite/Office is designed for privacy and includes all the amenities of a generous master suite and bath. A teen loft is incorporated upstairs giving kids private space for homework or hanging out with friends. To view similar plans search for H2967A, H3192B, H3391A & H3410A.
Learn More

