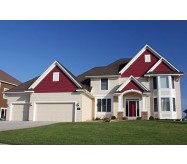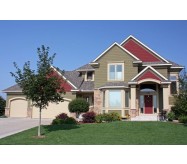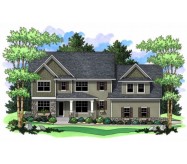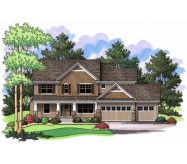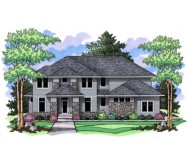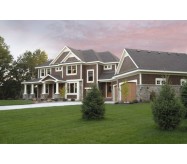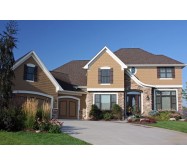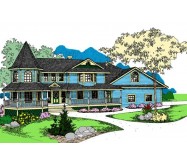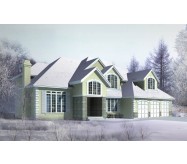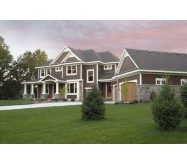Thoughtful details—such as niches, built-in shelves and clever cubbies—add a personal touch to this modern design. While the main living areas remain open to one another for ease in entertaining, this home offers plenty of places to retreat. A quiet study off the foyer is ideal for working at home, while a screen porch at the back of the home provides a haven for peaceful conversation or relaxation. To meet your family's practical needs, this home's upper floor offers a split bath shared between two sizable bedrooms, plus a laundry room to supplement the stacked washer and dryer on the main floor. The owner's suite sports a stylish tray ceiling and a lavish private bath. The four-car garage handily stores your boat, golf cart or classic car collection.
Extras: Family Room, Home Office, Porch - Front, Porch - Screened, Walk-In Closet.
Learn More
