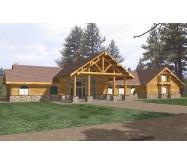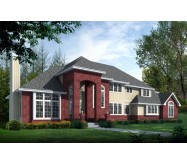
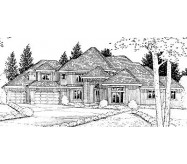
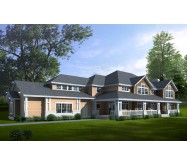


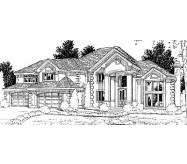
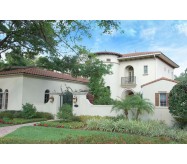
Casa Santiago - Spanish Revival Style Each bedroom has its private bath and walk in closet. The whole second floor is dedicated to the Master Bedroom with sitting area, and office and a Gallery. Also included is a laundry shoot for easy access from Master walk in closets to laundry room downstairs. Other amenities include: Elevator, Music Room, Pergola, front courtyard with privacy wall, round staircase and an outdoor Veranda.
Learn More