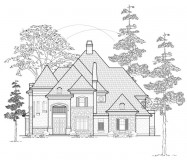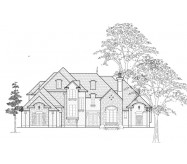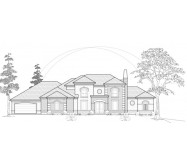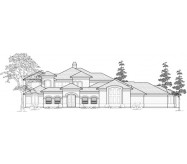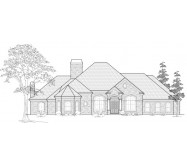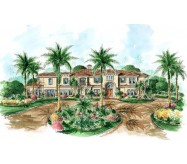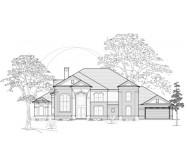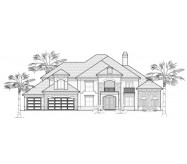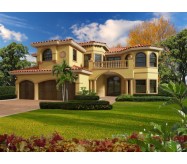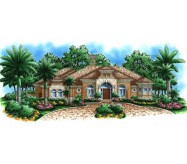Incredible views from this Colonial-inspired home, and a home that's incredible to view. This home is ideally situated where you have prized views be it a lake, river, mountains, golf course or formal gardens. The Raewood offers many vantage points within its elegant interior. The Raewood is a masterpiece unto itself with a massive kitchen, family room, towering two-story ceilings in the Grand Salon and Dining Hall. The Master is on the main floor with three additional bedrooms upstairs. The upper floor also includes a large Bonus Room (perfect for a home theater), ample Attic storage space and a very popular private Computer Room.
Learn More
