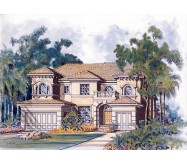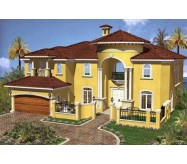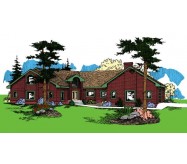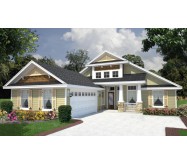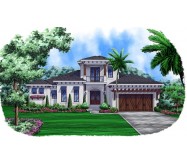A welcoming front porch with bold columns, an attractive metal shed roof, and clerestory dormer above, add tremendous curb appeal to this arts and craft facade. The clerestory dormer bathes the entire main living area with natural light. This distinctive home features a 14'-8" tall ceiling upon entering, and this volume continues throughout main living areas. To view similar plans search for H1758A, H1938A, H1938B, H1938D & H1938E.
Learn More
