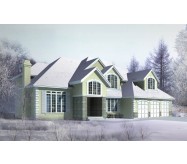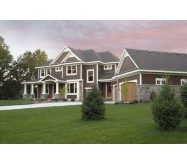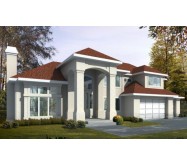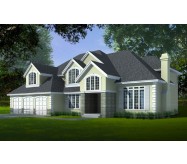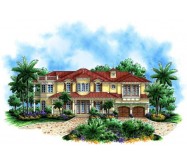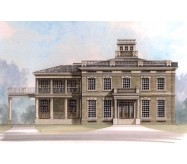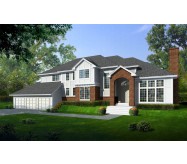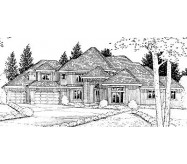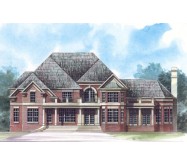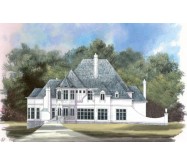This neoclassical estate entertains a sense of mystery and excitement in its facade, and a life of pure luxury inside. The foyer opens on either side to the dining room and library, both radiating with the warmth of their fireplaces. On the left, the family room enjoys French doors to the veranda and a cozy hearth. With subtle room definition, the family room opens up to the morning room and professional-grade kitchen. A guest suite on this level is situated for privacy. An ornate staircase with a cupola above presents two complete secondary bedroom suites. Regal and refined, the master suite spares nothing for the homeowner's comfort. Included here are a sitting room and office with veranda access and a two-way fireplace shared with the bedroom. Three walk-in closets with ample storage, and separate His & Hers.
Learn More


