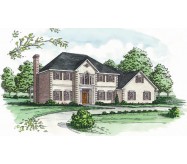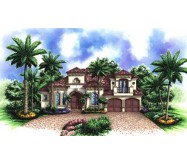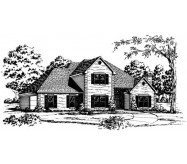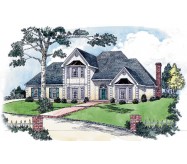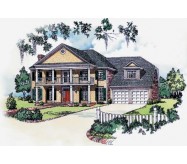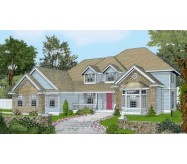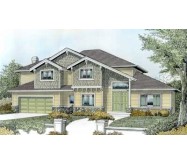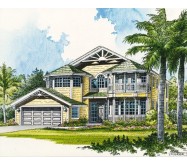A private Foyer in the Master Wing links the owner's bedroom and dressing space with a sensational bath that boasts a door-less (walk-in) shower, a whirlpool tub and split his and hers vanities. Workshop/Game room has 302 sq. ft. of conditioned space and is included in the living space of the 1st floor. Current workshop may be easily converted to a Den or Guest Suite/Br #5 with access from the hall. Additional living space can be incorporated into the current design by adding 2 sets of large sliding glass doors or french doors to the rear of the Lanai. The addition of doors and A/C would create an excellent Florida Room at a minimal cost. If full brick veneer is not used when building, overall living area would decrease by approx. 100 sq. ft.
Learn More
