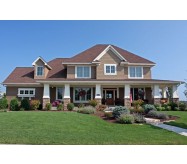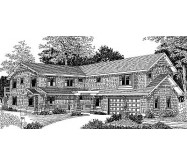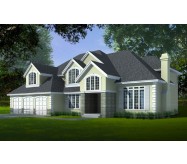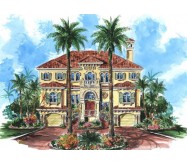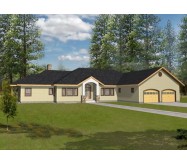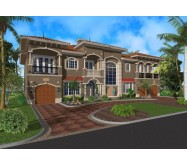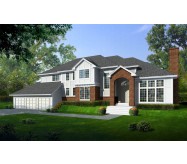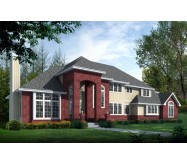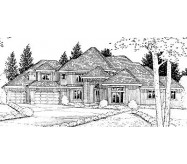The beautiful exterior facade of this house plan is only the beginning of its charm. Perfect for narrow waterfront lots this 3-story home plan with 2 full floors of living space offers 3 bedrooms and 3 baths in an elegant great room design. Architectural detail and style flow easily through this plan from the spacious butler's pantry to the see-through fireplace connecting the parlor and office space. The oversized kitchen and gallery with fabulous columns and archways are sure to please. With beamed ceilings soaring over a bridged walkway the upstairs level that is open to the great room below is a definite plus to this plan. Appointed with an expanded master suite with balcony breathtaking master bath with large walk-in closets and a spectacular split bedroom design the top floor completes this view-oriented luxurious home plan.
Learn More

