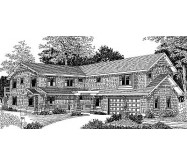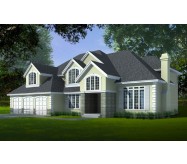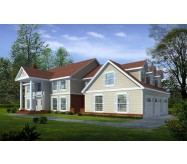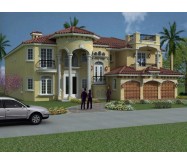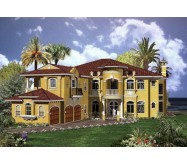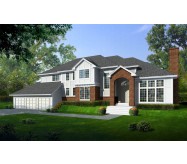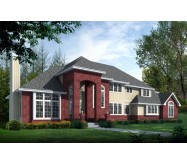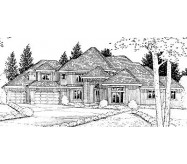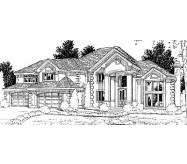You’ll love the appeal of this stately and spacious Mediterranean inspired traditional manor that boasts five bedrooms plus a maid’s room.
The hallmark of this home is the large vaulted ceiling Living Room that features a full size wet bar and stately fireplace.
The Den and Media Room offer more private areas for entertaining close friends or just relaxing. Serving meals is something you’ll look forward to as the smart design of the centralized gourmet kitchen is perfect for any occasion.
Complete with an island breakfast nook butler’s pantry and a view into the Family Room this kitchen is ideally located at the hub of all living areas.
This model includes a truly luxurious Master Suite with exceptionally large his and hers walk in closets stylish tray ceiling design morning kitchen and a sitting area that opens onto its own balcony.
One of the highlights of this magnificent home is the enormous covered patio that brings outdoor activities close to home while providing the ambiance of natural lighting and a spectacular view.
Learn More


