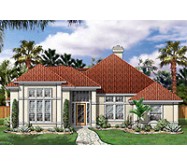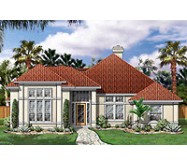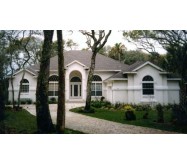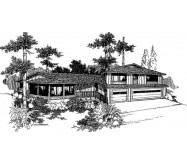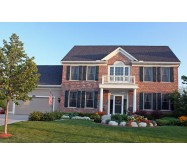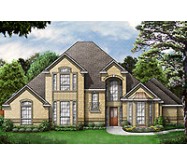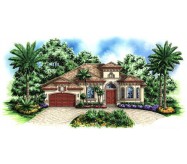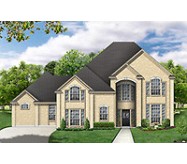This plan is available in Right Reading Reverse with Basement Crawl Space or Slab foundation.
DINING ROOM/KITCHEN
- ARCHED OPENING FROM FOYER AND KITCHEN.
- NICE SIZED CORNER PANTRY.
- LOTS OF CABINETS IN THIS KITCHEN.
- ISLAND WITH DOWN DRAFT STOVE GIVES EXTRA STORAGE.
- ANGLED SINK AREA IS OPEN TO THE GREAT ROOM WITH A SNACK BAR.
- BUILT-IN DESK MAKES PAYING BILLS OR LOOKING UP RECIPES ON THE INTERNET EASY.
BREAKFAST AREA
- SUNNY WITH LOTS OF WINDOWS AND ACCESS TO THE COVERED REAR PORCH WITH FRENCH DOORS.
- COLUMNS AND A WIDE ARCHED ENTRY SEPARATES THE BREAKFAST AREA.
GREAT ROOM
- COLUMNS AND A WIDE ARCH IS REPEATED FROM THE FOYER INTO THE GREAT ROOM.
- CUSTOM CABINETS FOR STORAGE AND A GAS FIREPLACE MAKES FOR A RELAXING ATMOSPHERE.
- GUEST ROOM OR OFFICE IS LOCATED OFF THE GREAT ROOM WITH A FULL BATH.
MASTER BEDROOM/BATH
- LARGE MASTER BEDROOM WITH ROW OF WINDOWS FOR SUNNY VIEWS.
- DUEL WALK-IN CLOSETS.
- DUEL VANITIES WITH KNEE SPACE IN ONE ? DRAWERS AT OTHER.
- SEPARATE TOILET AREA.
- LARGE SHOWER AND WHIRLPOOL TUB FOR RELAXING AT THE END OF THE DAY.
Learn More
