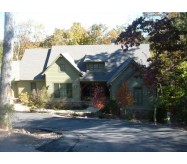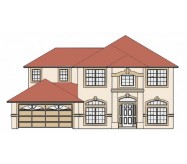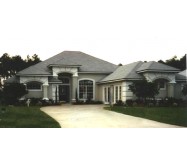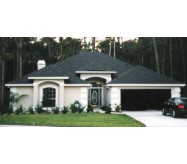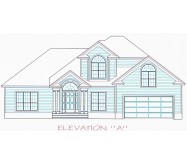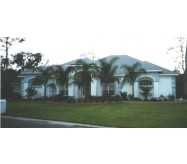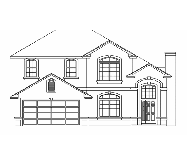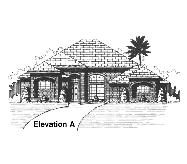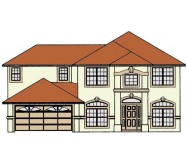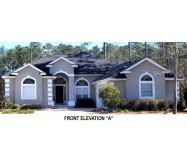With flawless curb appeal, this home's alluring exterior features an elegant blend of trim detail, half round transoms, quoin corners and a low maintenance stucco facade. Featuring porch access, stepped ceiling, and a bayed sitting area, the Master Suite is a private retreat. Dual closets and lavatories, garden tub, separate shower and a linen closet provide convenience in the Master Bath. Opening into the gathering room, the Kitchen features a serving bar to make quick meals a cinch. Converting Lanai to a Florida Room would increase living area to 2553 sq ft.
Learn More
