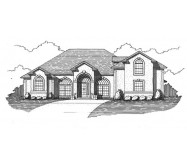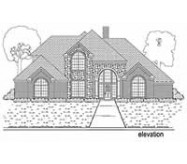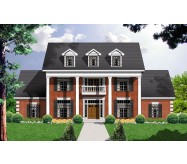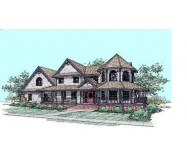The main living area enjoys abundant sunlight and fresh breezes through walls of glass that extend living spaces to the outdoors. Convenient placement of the secondary bath creates a comfortable separation of bedrooms for added privacy. While all main living areas and rear porch enjoy 12' tall ceilings, spacious 10' ceilings are abundant throughout the rest of the house excluding the Kitchen, which vaults to 2-story, and the second floor which has 9' ceilings. The spacious Bonus Room/Br #4 overlooks the Kitchen.
Learn More












