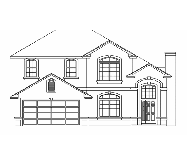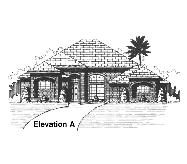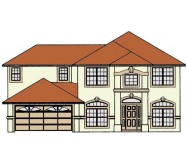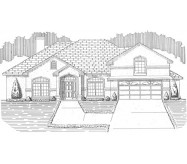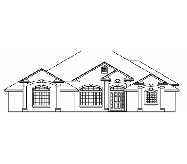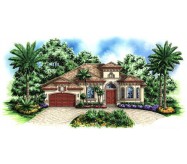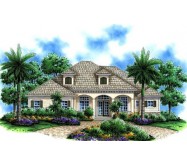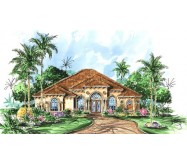Large rear porch, numerous windows and french doors along with courtyard entry garage make this design perfect for narrow waterfront lots. All main living areas and 2 bedrooms are positioned for the best views of the water. Tall decorative transoms usher in light, while columns and arches enhance the elegance.
Learn More
