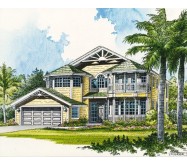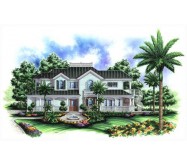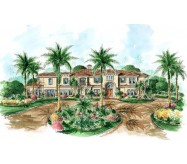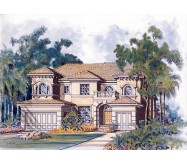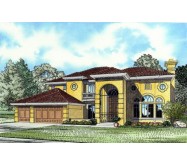Two Story
Four Bedrooms plus a studio
Exercise Room
Four and a half Baths
Three car Garage
Classic Mediterranean style
Towering Covered Entrance
Luxurious inside and out
Covered balconies
This unique design features a Covered Cabana Bar with Cabana Bath
Eight foot French doors with magnificent arched transom accent
the entrance
Huge island Kitchen with eating bar and breakfast nook and bow window
opens to the Family Room which opens to a covered porch
Luxurious Master Suite with large Walk-In-Closets tray ceilings with
regal Master bath opens to private balcony
Large Living Room with two story ceilings and grand winding staircase
and fireplace
Learn More
