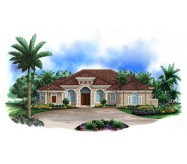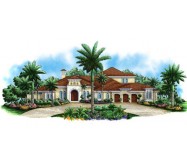This Mediterranean home plan is perfect for an estate lot. Stunning details in the elevation with precast banding columns and scored stucco begin your experience with the Artesia Home Plan. Inside the foyer you will find a radial ceiling with drop soffit which begins the architectural details in this home plan. For those outdoor lovers this floor plan offers a private outdoor shower located off of the master bath shower; further complimenting the master suite is the spacious master closet with ironing board and washer dryer. All the entertaining amenities are found in this Mediterranean home plan; a "sit at" wet bar between the kitchen and dining room an outdoor kitchen and fireplace and upstairs is a bonus room offering plenty of room for a pool table or could be a theater room! Would your estate lot look fabulous with this custom Mediterranean Home plan?
Learn More

